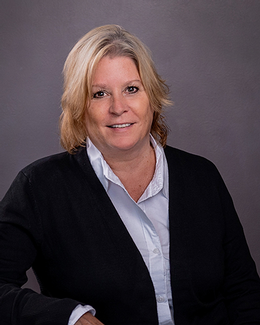$480,000 for Sale
11662 weiman drive, pinckney, MI 48169
| Beds 3 | Baths 2 | 1,763 Sqft | 0.17 Acres |
|
1 of 32 |
Property Description
Welcome to 11662 Weiman Drive — your dream lakefront retreat! Situated on the highly desirable Chain of Lakes, this beautifully updated home offers breathtaking water views from nearly every room. Whether you're relaxing on the expansive deck, soaking in the hot tub under the gazebo, or entertaining in the remodeled 2024 kitchen, you'll love every detail of this peaceful lakeside escape. Inside, you'll find brand-new luxury vinyl plank flooring throughout, adding modern style and durability. This home is nothing short of exceptional — don’t miss the chance to make it yours!
Waterfront
Water Name: hi-land lake
Water Description: Direct Water Frontage,Lake Front,Private Water Frontage,Water Front
General Information
Sale Price: $480,000
Price/SqFt: $272
Status: Active
MLS#: rcomi20251022471
City: putnam twp
Post Office: pinckney
Schools: pinckney
County: Livingston
Subdivision: hi-land lake 2
Acres: 0.17
Lot Dimensions: 45.5X162
Bedrooms:3
Bathrooms:2 (2 full, 0 half)
House Size: 1,763 sq.ft.
Acreage: 0.17 est.
Year Built: 1953
Property Type: Single Family
Style: Colonial
Features & Room Sizes
Bedroom 1:
Bedroom 2 :
Bedroom 3:
Bedroom 4:
Family Room:
Greatroom:
Dinning Room:
Kitchen:
Livingroom:
Pole Buildings:
Paved Road: Gravel
Garage: 2 Car
Garage Description: Direct Access,Electricity,Door Opener,Heated,Attached
Construction: Aluminum
Exterior: Aluminum
Exterior Misc: Spa/Hot-tub,Club House,Lighting,Fenced,Gazebo
Basement: No
Foundation : Crawl,Slab
Appliances: Built-In Gas Range,Dishwasher,Disposal,Dryer,Free-Standing Refrigerator,Stainless Steel Appliance(s),Washer
Cooling: Ceiling Fan(s),Central Air
Heating: Forced Air
Fuel: Natural Gas
Waste: Septic Tank (Existing)
Watersource: Well (Existing)
Tax, Fees & Legal
Home warranty: No
Est. Summer Taxes: $1,633
Est. Winter Taxes: $2,351
HOA fees: 1
HOA fees Period: Annually
Legal Description: 14-32-404-047 SEC 32 TIN R4E HI-LAND LAKE SUBDIVISION NO 2 LOT 133 ALSO BEG NE COR LOT 134 TH CURVE L CHD BRG S30*04'00"E 6 FT TH S53*57'18"W 73.42 FT TH N27*28'41"W 10.94 FT TH S62*31'19"W 87.92 FT TH N05*08'00"W 6 FT TH N62*21'40"E 158 FT TO POB. SPLIT 5-02 FROM 009 & 041

IDX provided courtesy of Realcomp II Ltd. via Prestige Real Estate Group and Realcomp II Ltd, ©2025 Realcomp II Ltd. Shareholders
Listing By: Heather Darwish of RE/MAX Platinum, Phone: (810) 227-4600

