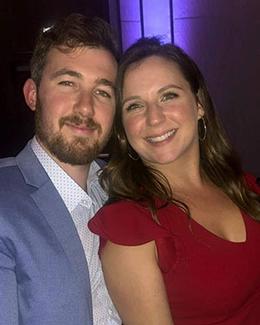$599,000 pending
120 s 5th street, brighton, MI 48116
| Beds 3 | Baths 3 | 1,650 Sqft | 0.20 Acres |
|
1 of 42 |
Property Description
Located just a couple of blocks from the heart of downtown Brighton, this stunning home offers the perfect mix of walkability, comfort, and style. Situated on a quiet, well-kept street surrounded by beautiful homes and great neighbors, this property is in one of the most desirable areas Brighton has to offer. Built in 2004, this 3-bedroom, 2.5-bath home offers impressive curb appeal and a wrap-around porch perfect for relaxing or entertaining. Upstairs, you'll find three spacious bedrooms with vaulted ceilings that create an airy, expansive feel. The primary suite includes a functional walk-in closet and an en-suite bathroom with a tile shower. The newly updated basement room offers a very attractive and versatile space to suit your needs. Additional highlights include a large 3-car garage with wiring prepped for EV charging, new water heater (2025), and a beautifully maintained interior that’s truly move-in ready. Whether you're relaxing on the porch, walking to town for dinner, or enjoying the charm of the neighborhood, this is more than just a home—it’s a lifestyle. Don't miss your chance to own one of downtown Brighton’s most beautiful and well-loved properties! Listing agent is related to the Seller.
General Information
Sale Price: $599,000
Price/SqFt: $363
Status: Pending
MLS#: rcomi20251034217
City: brighton
Post Office: brighton
Schools: brighton
County: Livingston
Subdivision: smith & mc pherson add
Acres: 0.2
Lot Dimensions: 134 x 67 x 133 x 68
Bedrooms:3
Bathrooms:3 (2 full, 1 half)
House Size: 1,650 sq.ft.
Acreage: 0.2 est.
Year Built: 2004
Property Type: Single Family
Style: Traditional
Features & Room Sizes
Bedroom 1:
Bedroom 2 :
Bedroom 3:
Bedroom 4:
Family Room:
Greatroom:
Dinning Room:
Kitchen:
Livingroom:
Pole Buildings:
Paved Road: Paved
Garage: 3 Car
Garage Description: Electricity,Detached
Construction: Vinyl
Exterior: Vinyl
Basement: Yes
Basement Description: Partially Finished
Foundation : Basement
Cooling: Ceiling Fan(s),Central Air
Heating: Forced Air
Fuel: Natural Gas
Waste: Sewer (Sewer-Sanitary)
Watersource: Public (Municipal)
Tax, Fees & Legal
Home warranty: No
Est. Summer Taxes: $4,881
Est. Winter Taxes: $1,432
Legal Description: SEC. 31 T2N, R6E, SMITH & MC PHERSON ADD LOT 274

IDX provided courtesy of Realcomp II Ltd. via Prestige Real Estate Group and Realcomp II Ltd, ©2025 Realcomp II Ltd. Shareholders
Listing By: Alexis Clock of Coldwell Banker Town & Country, Phone: (810) 227-1111

