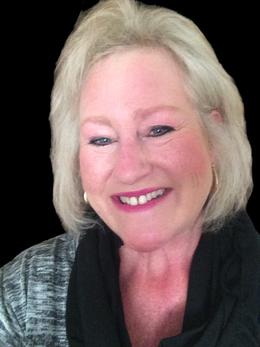$289,900 for Sale
1540 ash street, carleton, MI 48117
| Beds 3 | Baths 1 | 1,468 Sqft | 2.00 Acres |
|
1 of 27 |
Property Description
HONEY... STOP THE CAR!!! CHECK THIS OUT...Serene setting on 2+ acres in the Village of Carleton. Three-bedroom, one-bath broad-front ranch with a two-car detached garage and attached, climate-controlled man cave/office/mother-in-law quarters with a half bath. Brilliant standalone, glass-enclosed structure with a sliding door-wall—perfect for a hobby room, Bible study, jacuzzi, or many other uses..VERY NICE!! Other features include a charming country kitchen, large living room with natural fireplace, hardwood flooring throughout, and a nicely updated bath. Newer roof, furnace, and central air. Dry crawlspace with newer Visqueen and sump pump. Come and take a look at this nicely maintained home in the heart of Carlton.
General Information
Sale Price: $289,900
Price/SqFt: $197
Status: Active
MLS#: rcomi20250035357
City: carleton vlg
Post Office: carleton
Schools: airport
County: Monroe
Acres: 2
Lot Dimensions: 177x491
Bedrooms:3
Bathrooms:1 (1 full, 0 half)
House Size: 1,468 sq.ft.
Acreage: 2 est.
Year Built: 1957
Property Type: Single Family
Style: Ranch
Features & Room Sizes
Bedroom 1:
Bedroom 2 :
Bedroom 3:
Bedroom 4:
Family Room:
Greatroom:
Dinning Room:
Kitchen:
Livingroom:
Pole Buildings:
Paved Road: Paved
Garage: 2 Car
Garage Description: Detached
Construction: Brick
Exterior: Brick
Fireplaces: 1
Basement: No
Foundation : Crawl
Appliances: Dryer,Free-Standing Refrigerator,Washer
Cooling: Ceiling Fan(s),Central Air
Heating: Forced Air
Fuel: Natural Gas
Waste: Public Sewer (Sewer-Sanitary)
Watersource: Public (Municipal)
Tax, Fees & Legal
Home warranty: No
Est. Summer Taxes: $1,594
Est. Winter Taxes: $1,006
Legal Description: 892-611 CARLETON VILLAGE SEC 17-5-9 2 A COM 169.39 FT S 88 DEG 09' W FR INT OF N LI OF ASH AVE & W LI OF HORAN ST TH S 88 DEG 09' W 178 FT TH N 1 DEG 49' W 500 FT TH N 88 DEG 09' E 178 FT TH S 1 DEG 49' E 500 FT BEG.

IDX provided courtesy of Realcomp II Ltd. via Prestige Real Estate Group and Realcomp II Ltd, ©2025 Realcomp II Ltd. Shareholders
Listing By: Ryan Village of Premiere Realty Group LLC, Phone: (734) 676-6833

