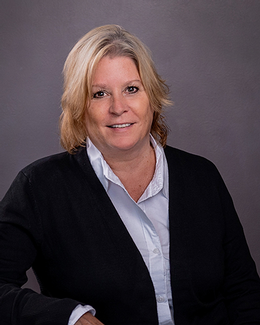

|
Listings Presented by:
Lesa Wilson
|
18241 dunblaine avenue has 3 bedrooms, 3 bathrooms, and approximately 1,666 square feet. This home is in the birmingham school district and has a lot size of 113.91X134 with 0.35 acres and was built in 1953. 18241 dunblaine avenue is in the 48025 ZIP Code area of beverly hills.
If you have any question about this property or any others, please don't hesitate to contact me.