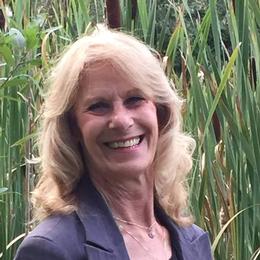$425,000 for Sale
3300 n duck lake road, highland, MI 48356
| Beds 3 | Baths 3 | 1,784 Sqft | 0.37 Acres |
|
1 of 24 |
Property Description
Welcome to this bright and spacious home in the highly sought-after 7 Harbors neighborhood, offering direct backyard access to White Lake, an exclusive neighborhood beach, and a private boat launch. You can have a boat slip on White Lake without paying the high lakefront property taxes. This home is perfect for entertaining, it features an oversized reinforced deck wired for a hot tub, a huge open-concept vaulted-ceiling kitchen and living room, and a lower-level party/living space. In impeccable condition, this home boasts high-end finishes including a white kitchen with granite countertops in the kitchen and baths, frameless shower doors, luxury vinyl plank flooring, recessed lighting, and a oversized garage. Recent updates include new LVP flooring and fresh paint throughout, a new sliding glass door to the deck (2022), a new water softener with arsenic removal tank, insulated garage doors (2021), AC unit and water heater (2020), and a new roof (2019). ONE OF THE ONLY HOMES IN HIGHLAND PERMITTED FOR AIRBNB, this property offers incredible investment potential—making it perfect for a growing family or a lake getaway.
Waterfront
Water Name: white lake
Water Description: Direct Water Frontage,Lake Privileges
General Information
Sale Price: $425,000
Price/SqFt: $238
Status: Active
MLS#: rcomi20251024253
City: highland twp
Post Office: highland
Schools: huron valley
County: Oakland
Subdivision: suprvrs 5 - highland township
Acres: 0.37
Lot Dimensions: 125X130
Bedrooms:3
Bathrooms:3 (2 full, 1 half)
House Size: 1,784 sq.ft.
Acreage: 0.37 est.
Year Built: 1992
Property Type: Single Family
Style: Raised Ranch
Features & Room Sizes
Bedroom 1:
Bedroom 2 :
Bedroom 3:
Bedroom 4:
Family Room:
Greatroom:
Dinning Room:
Kitchen:
Livingroom:
Pole Buildings:
Paved Road: Paved
Garage: 2 Car
Garage Description: Direct Access,Electricity,Door Opener,Attached
Construction: Vinyl
Exterior: Vinyl
Exterior Misc: Fenced
Basement: Yes
Basement Description: Daylight,Finished
Foundation : Basement
Appliances: Dishwasher,Free-Standing Electric Oven,Free-Standing Refrigerator,Microwave,Stainless Steel Appliance(s),Washer/Dryer Stacked
Cooling: Ceiling Fan(s),Central Air
Heating: Forced Air
Fuel: Natural Gas
Waste: Septic Tank (Existing)
Watersource: Well (Existing)
Tax, Fees & Legal
Home warranty: No
Est. Summer Taxes: $3,590
Est. Winter Taxes: $1,986
HOA fees: 1
HOA fees Period: Annually
Legal Description: T3N, R7E, SEC 12 SUPERVISOR'S PLAT NO 5 S 45 FT OF LOT 8 & ALL OF LOT 9

IDX provided courtesy of Realcomp II Ltd. via Prestige Real Estate Group and Realcomp II Ltd, ©2025 Realcomp II Ltd. Shareholders
Listing By: Heidi Norris of The Brand Real Estate, Phone: (810) 429-9691

