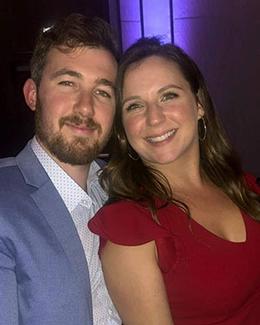$724,900 for Sale
6612 stonebridge, west bloomfield, MI 48322
| Beds 4 | Baths 5 | 3,572 Sqft | 0.28 Acres |
|
1 of 51 |
Property Description
Tremendous stately curb appeal in this pristine Stonebridge colonial. All brick exterior, newer two-car width, concrete driveway for guest parking. Front door flanked by oversized side-light windows. Soaring two-story foyer with slate flooring, flooded with natural light. Raised tray ceiling in the living room, plantation shutters throughout. Gourmet granite kitchen featuring white shaker cabinets and island for countertop seating. Large picture window above the kitchen sink. Stainless steel appliances, double oven, five burner cooktop and walk-in pantry. Adjacent family room completely open to kitchen with a wall of floor to ceiling windows, gas fireplace and custom built-ins. Breakfast nook and family room doorways open to the Trex Deck. Library/den featuring John Morgan – Perspectives built-in cabinetry, frosted glass French Doors. Hardwood floors and recessed lights. The primary suite features a tray ceiling with a ceiling fan, dual walk-in closets and dressing area. Three additional large bedrooms upstairs. Finished lower level rec room, mirrored exercise room, wet bar with bar height seating, full bathroom, and an additional room with ceiling fan that could be used as a second home office. Large laundry room with built-in storage. Sunny East/West exposure. Very nicely landscaped. West Bloomfield Schools: Doherty Elementary, New West Bloomfield Middle and West Bloomfield High. All three schools are within a ten minute drive. Close to all the shopping and restaurants on Orchard Lake Road & the WB library. Discerning buyers will appreciate the attention to detail—truly a showcase of pride in ownership
General Information
Sale Price: $724,900
Price/SqFt: $203
Status: Active
MLS#: rcomi20251033672
City: west bloomfield twp
Post Office: west bloomfield
Schools: west bloomfield
County: Oakland
Subdivision: stonebridge no 1
Acres: 0.28
Lot Dimensions: 90 x 134 x 90 x 134
Bedrooms:4
Bathrooms:5 (3 full, 2 half)
House Size: 3,572 sq.ft.
Acreage: 0.28 est.
Year Built: 1990
Property Type: Single Family
Style: Colonial
Features & Room Sizes
Bedroom 1:
Bedroom 2 :
Bedroom 3:
Bedroom 4:
Family Room:
Greatroom:
Dinning Room:
Kitchen:
Livingroom:
Pole Buildings:
Paved Road: Paved,Pub. Sidewalk
Garage: 2 Car
Garage Description: Direct Access,Electricity,Side Entrance,Attached,Driveway
Construction: Brick,Wood
Exterior: Brick,Wood
Exterior Misc: Lighting
Fireplaces: 1
Fireplace Description: Gas
Basement: Yes
Basement Description: Finished,Bath/Stubbed
Foundation : Basement
Appliances: Built-In Refrigerator,Dishwasher,Disposal,Double Oven,Electric Cooktop,Microwave,Stainless Steel Appliance(s)
Cooling: Central Air
Heating: Forced Air
Fuel: Natural Gas
Waste: Sewer (Sewer-Sanitary)
Watersource: Public (Municipal)
Tax, Fees & Legal
Home warranty: No
Est. Summer Taxes: $4,594
Est. Winter Taxes: $2,779
HOA fees: 1
HOA fees Period: Annually
Legal Description: T2N, R9E, SEC 33 STONEBRIDGE NO 1 LOT 29 10-10-88 FR 200-039

IDX provided courtesy of Realcomp II Ltd. via Prestige Real Estate Group and Realcomp II Ltd, ©2025 Realcomp II Ltd. Shareholders
Listing By: Jeffrey S Barker of Max Broock, REALTORS®-Birmingham, Phone: (248) 644-6700

