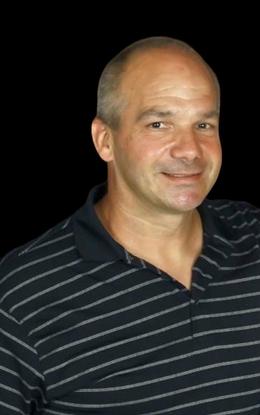$425,000 for Sale
950 intervale drive, highland, MI 48357
| Beds 3 | Baths 3 | 1,283 Sqft | 0.36 Acres |
|
1 of 24 |
Property Description
Dreaming of Life on the Lake? Welcome to 950 Intervale Drive, where quality renovations meet peaceful living on the water’s edge. This 3-bedroom, 2.5-bath ranch has been meticulously maintained and thoughtfully updated, inside and out. Step into a fully remodeled kitchen that feels more like a design showroom than a home. Quartz counters and full-height backsplash, a commercial-grade ice maker (yes, really), and top-tier stainless appliances are ready for your next dinner party or quiet night in. Natural light pours in through the skylight, highlighting the sleek new flooring that flows throughout the main level. Downstairs, a finished walkout basement opens to a perfectly kept hot tub overlooking a quiet, non-motorized lake, ideal for paddleboarding at sunrise or sipping wine under the stars. The $35K Trex deck? Brand new. The expanded front porch and fresh concrete walkway? Just done. Even the air conditioner gets annual spa treatment. This home isn’t just cared for, it’s dialed in. No photo can quite capture the craftsmanship and feel of this home! You'll just have to come see it in person. Whether you’re hosting friends or just watching the ripples on the water, this one hits the sweet spot between low-key luxury and everyday ease.
Waterfront
Water Name: gourd lake
Water Description: Lake Front
General Information
Sale Price: $425,000
Price/SqFt: $331
Status: Active
MLS#: rcomi20251015938
City: highland twp
Post Office: highland
Schools: huron valley
County: Oakland
Subdivision: highland hills 1
Acres: 0.36
Lot Dimensions: 68.35X228
Bedrooms:3
Bathrooms:3 (2 full, 1 half)
House Size: 1,283 sq.ft.
Acreage: 0.36 est.
Year Built: 1974
Property Type: Single Family
Style: Ranch
Features & Room Sizes
Bedroom 1:
Bedroom 2 :
Bedroom 3:
Bedroom 4:
Family Room:
Greatroom:
Dinning Room:
Kitchen:
Livingroom:
Pole Buildings:
Paved Road: Paved
Garage: 2 Car
Garage Description: Attached
Construction: Brick,Vinyl
Exterior: Brick,Vinyl
Exterior Misc: Lighting
Fireplaces: 1
Basement: Yes
Basement Description: Finished
Foundation : Basement
Cooling: Ceiling Fan(s),Central Air
Heating: Forced Air
Fuel: Natural Gas
Waste: Septic Tank (Existing)
Watersource: Well (Existing)
Tax, Fees & Legal
Home warranty: No
Est. Summer Taxes: $2,772
Est. Winter Taxes: $1,738
HOA fees: 1
HOA fees Period: Annually
Legal Description: T3N, R7E, SEC 9 HIGHLAND HILLS NO 1 LOT 57

IDX provided courtesy of Realcomp II Ltd. via Prestige Real Estate Group and Realcomp II Ltd, ©2025 Realcomp II Ltd. Shareholders
Listing By: Rachele C Evers of NextHome One, Phone: (810) 844-1170

